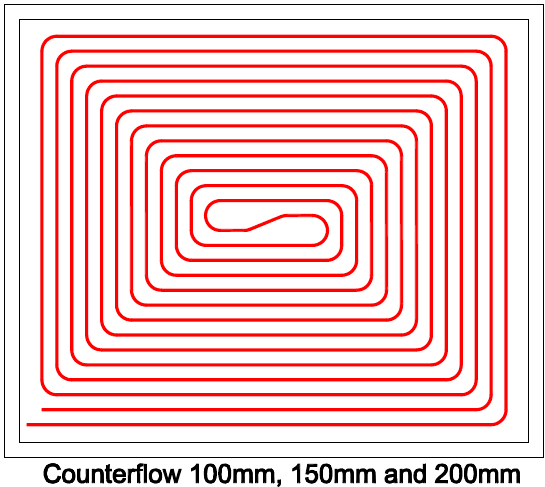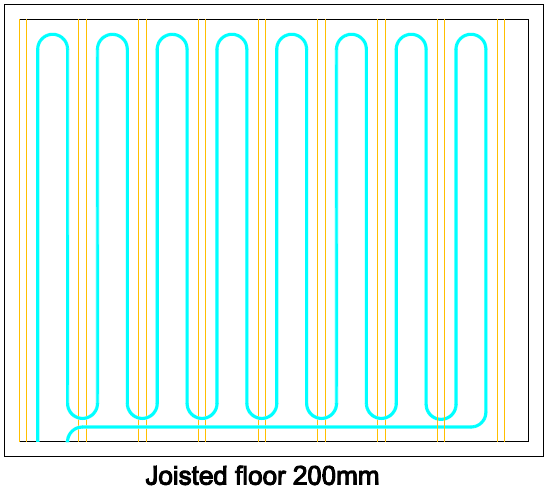When using a heat pump to run underfloor heating we recommend that the underfloor heating pipe is laid at 100mm pipe spacing throughout the property. The main objective of having a heat pump is efficiency and installing the pipes at 100mm spacing maximises the efficiency.
Air source heat pump manufacturers’ efficiency data is 7c air temperature and 35C flow temperature. Ground source heat pumps are the same although it is ground temperature and not air temp in the data and this flow temperature is generally only achieved with the pipes at 100mm pipe spacing. The COP (coefficient of performance – how efficient a heat pump is of converting electric into heat) of a heatpump is from these figures and installing the pipes at 200mm spacing would seriously reduce the COP.
Unsure if you will use a Heat Pump? ‘Future Proofing’
Typically, a boiler based system would be at 200mm spacing (with certain areas such as wet or high glass areas closer) and as described above heat pump systems at 100mm spacing. Customers have one opportunity to lay the Underfloor Heating and if the pipe was installed at 200mm spacing and then used in conjunction with a heat pump later, the heat pump would typically run at 55 degrees which is inefficient. For this reason we advise customers who may install a heat pump in the future to install Underfloor Heating at 100mm pipe spacing.
The advantages of this are:
1. Putting more pipe in whilst using a boiler will provide faster response times and a lower running temperature. For example, a boiler heating radiators would run at around 70-90 degrees, a boiler with Underfloor Heating pipe at 200mm would be around 55-60 degrees and with UFH pipe at 100mm spacing would be around 40-45 degrees so it’s clear to see where the efficiency gains are.
2. With the faster response times and lower running temperature the boiler fuel will also not be used as much. The boiler will see from the return water temperature that it doesn’t have to heat the water for the heating system as much – therefore saving energy.
The slight disadvantage to having pipe at 100mm spacing is that the Underfloor Heating kit will cost slightly more. From our experience this is usually around 20% more, however the gains in efficiency and comfort plus the ‘future proofing’ of the property far outweigh the initial higher cost.
Pipe Design
Counter Flow – (100mm spacing on Solid Floor)
Underfloor Heating pipe will not bend to 100mm spacing so ‘counter flow patterns’ are used when installing at 100mm spacing on solid floors. Pipe is fitted in an inward spiral at 200mm spacing and once the inner coil is done the pattern is reversed filling the gap previously created, which in turn creates a pipe spacing of 100mm. This has the advantage over serpentine installations in that the supply and return pipes are laid out next to each other, creating an average temperature between them.
This method can be used in 100mm, 150mm and 200mm installations as well.
Examples of these patterns can be seen below:
 |
 |
 |
 |







Comment